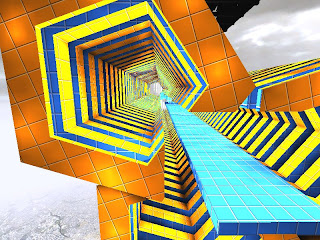The bath house was designed as part of a site study which encouraged us as students, to study and delve into the characteristics of a site in Wooloomooloo. The site sat amongst terrace housing as well and being situated near a housing commission complex. Therefore, in terms of design considerations, there were many things to consider, especially the demographic and how a bath house would affect the people in Wooloomooloo.
As future architects, we were given the challenge of only using 70 square metres of internal space, leaving the rest of the space to be uncovered or exposed overhead. The other challenge was to also use the charatcteristics of the site to our advantage, hence having to excavate into the site, and embed part of the bath house within the confines of the earth.
I now want to get into the design and the ideas behind it all. In the brief handed to us by our course convenor, it was stated that there was to be no curvilinear architecture with this bath house and that the design be purely orthogonal. In my particular case, this proved to play into my hands as I felt that orthogonal architecture would allow to me create something very minimalistic and pure. I am a big fan of minimalism and purism and find that clean white edges and lines are something profoundly beautiful. The overall effect of something minimalist for this particular building would be much more aesthetically pleasing than an over complex curvilinear structure.
The entrance is open, hence reflecting the demographic of the area (housing commission etc.), I wanted to openness to reflect a sense of close knit community, hence there was to be no fee paid to enter the building or to bathe, and that like a beach, it should be open to the public at all hours. The threat of vandalism is rife however, but the facilities are for everyone to enjoy. The entry is characterised by a long double high corridor in which three horizontal voids have been cut into these walls.
This is to encourags light to beam into these corridors by day, not only above (because it is exposed) but through the voids. The voids also allow for light to be transmitted through them at night, thus introducing the theme of luminosity. To me, there is nothing more beautiful than seeing a minimalist building being luminated with a brilliant bright light. As an onlooker/observer to see something similar to the image below in a real environment would be an amazing experience.
The double high corridors also attempt at creating an 'experience' for the users of the bathouse. On the right hand side of the corridor are the changerooms, whereby the visitors are encouraged to prepare themselves for their bathing experience, within private cubicles. From there, the visitors are enticed into walking through the long corridor up a short flight of stairs which leads into a split "Y" corridor which leads the the seperate baths. The "Y" corridor sits withing the excavated part of the site. Upon turning the corner of the corridor, the visitor is faced with one of the two baths depending upon which side of the corridor they have chosen to travel.
The baths are situated right next to eachother, and are separated by a platform upon which the visitors can perch themselves atop if they feel the need to "take a break" from their bathing experience, or even converse with other visitors. Opposite the baths, ate the showers in which visitors are to further prepare themselves before bathing. I wanted to situate the showers closer to the baths as opposed to in the changerooms because I wanted to limit the hassle for the visitors of the bath house, and wanted to avoid them walking through the exposed corridors when they were wet!
Overall, the roofing (in the shape of a tophat) was used to match the theme of luminosity and minimalistic qualities of the building. Below are some of the Photos taken of the model made from balsa. The site has also been modelled in balsa.
















































